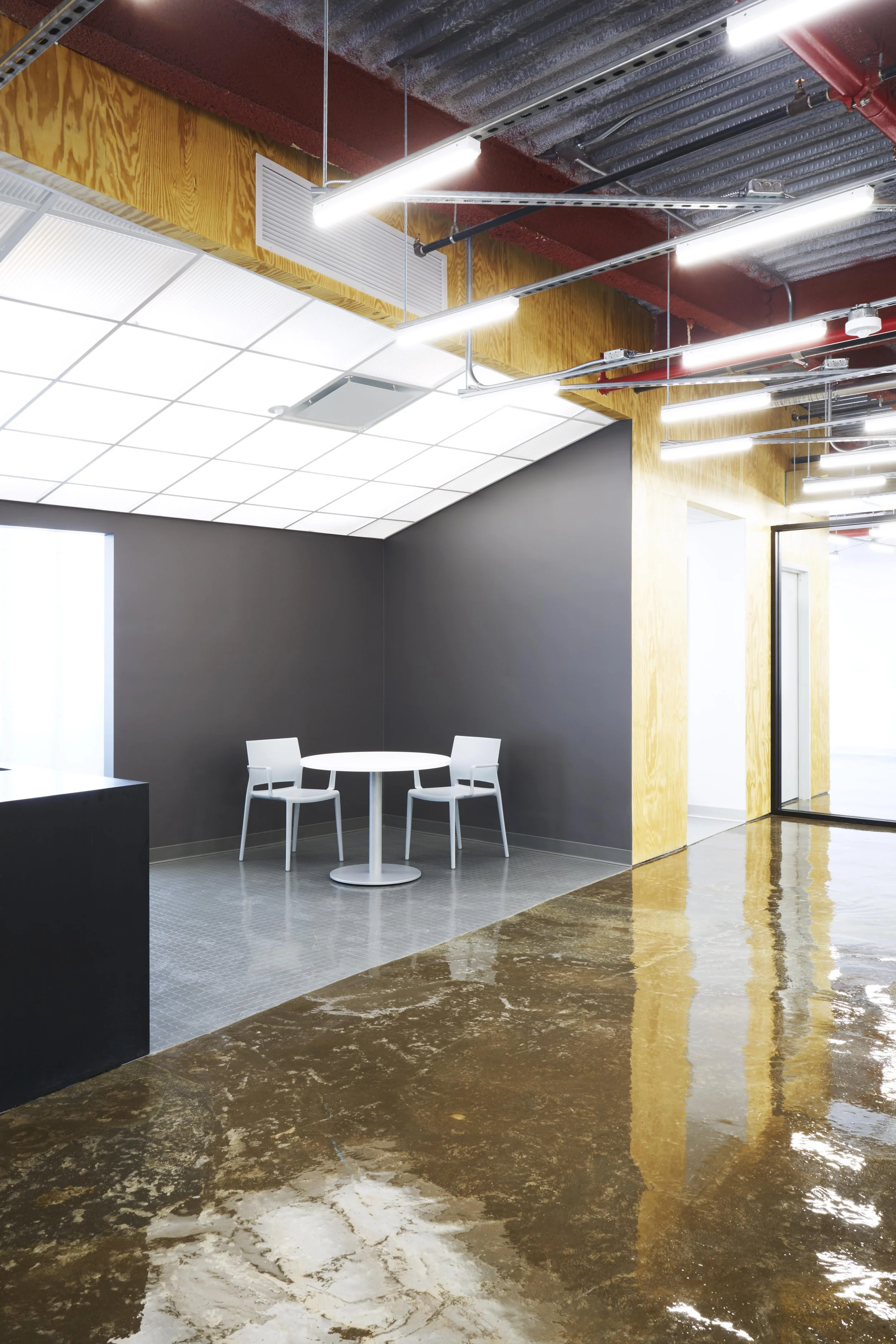SPLIT OFFICE
BROWNSVILLE, Brooklyn
SITUATION: A legal services office FOR the COMMUNITY in Brownsville , brooklyn
IDEA: SPLIT a TYPICAL OFFICE LAYOUT to make an informal ‘UN-CORPORATE’ space in between
1.background
Brooklyn Legal Services is part of a NYC initiative to increase community access to legal help. The project is a Brownsville pop-up office housing over 50 attorneys, support rooms and meeting areas. At the entrance to the waiting area, a children’s corner will house toys and books for kids while family members meet with attorneys.
2. split
The idea for Brownsville was to slice a typical corporate double loaded corridor into 2 parts and divide them to create a flexible open space in between, used by clients and staff for communal meetings, lunches and waiting.
3. reflecting community
Oversize wall graphics showcasing local rappers and influential personalities line the waiting area giving a close up of local culture and identity for visitors to the space.
4. AN inbetween space
In between the 2 sides of the offices, a large open space is used for breakout meetings, quick lunches, or a working space for visitors. The conference room and pantry areas are located adjacent to the open space, making community gatherings easier to host.
5. pantry area
The illuminated ceiling of the pantry area.
6. c ontrast
Plywood walls, exposed steel beams and decking, and suspended lights give the waiting area an unfinished lounge like feel in contrast to the corporate type office corridors beyond.
7. corridors
Office corridors are lined with polycarbonate sheets that allow natural light from the exterior to permeate into the hallways. Corridors are extra wide to accommodate file storage for the thousands of cases handled at this site.
8. conference room
The 50 person conference room can be divided in half for smaller gatherings and seminars.
9. offices
The 50 individual offices are simple and have a generic corporate design.
information
Completion: 2018
Gross floor area": 7,522 ft²
Client: Brooklyn Legal Services
Project architect: RESITUATED Architecture
Mechanical engineer: ATOZ Consulting Engineers
General Contractor: Elite Express Construction Inc.
Photographer: Chris Mottalini












