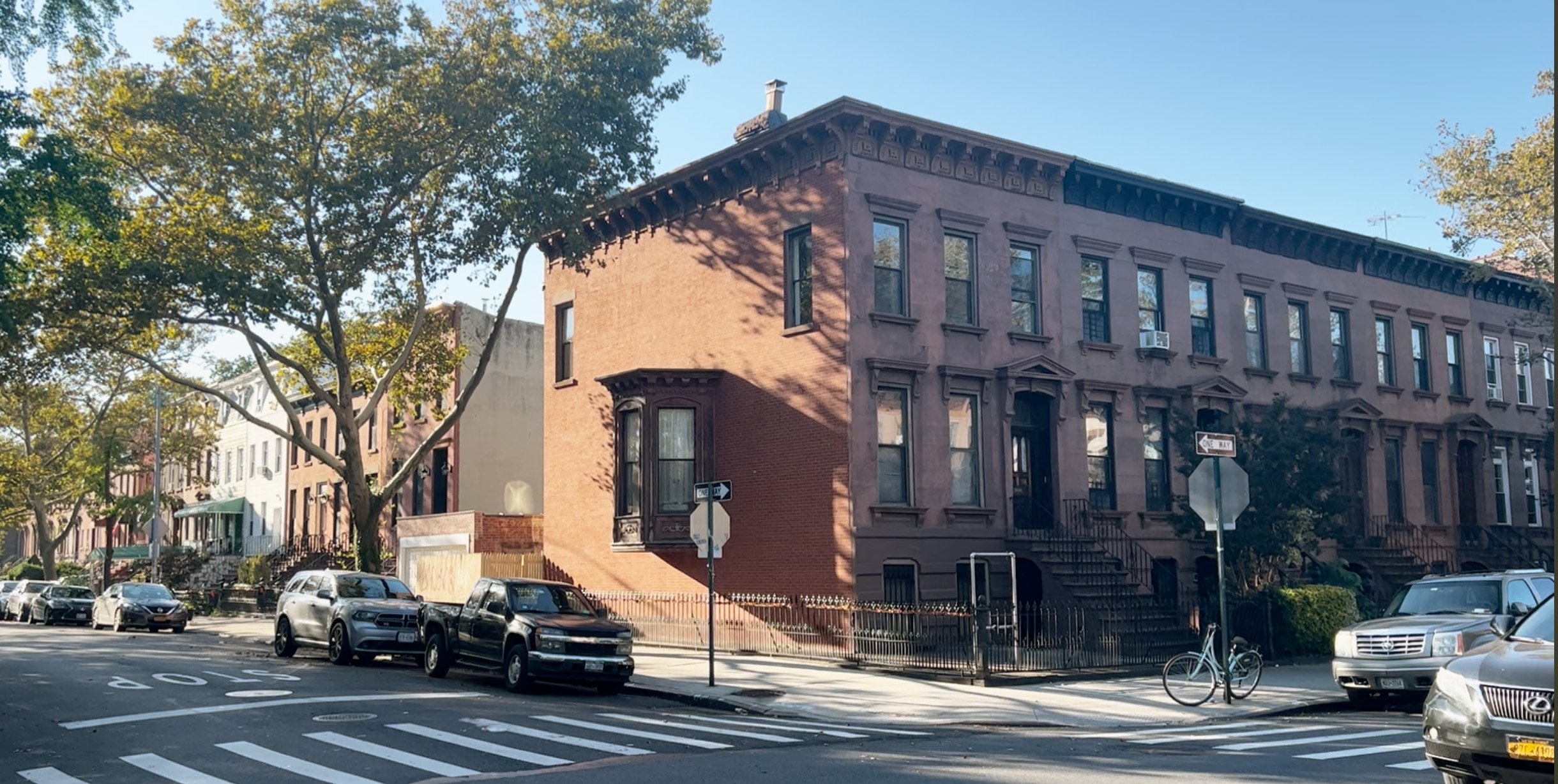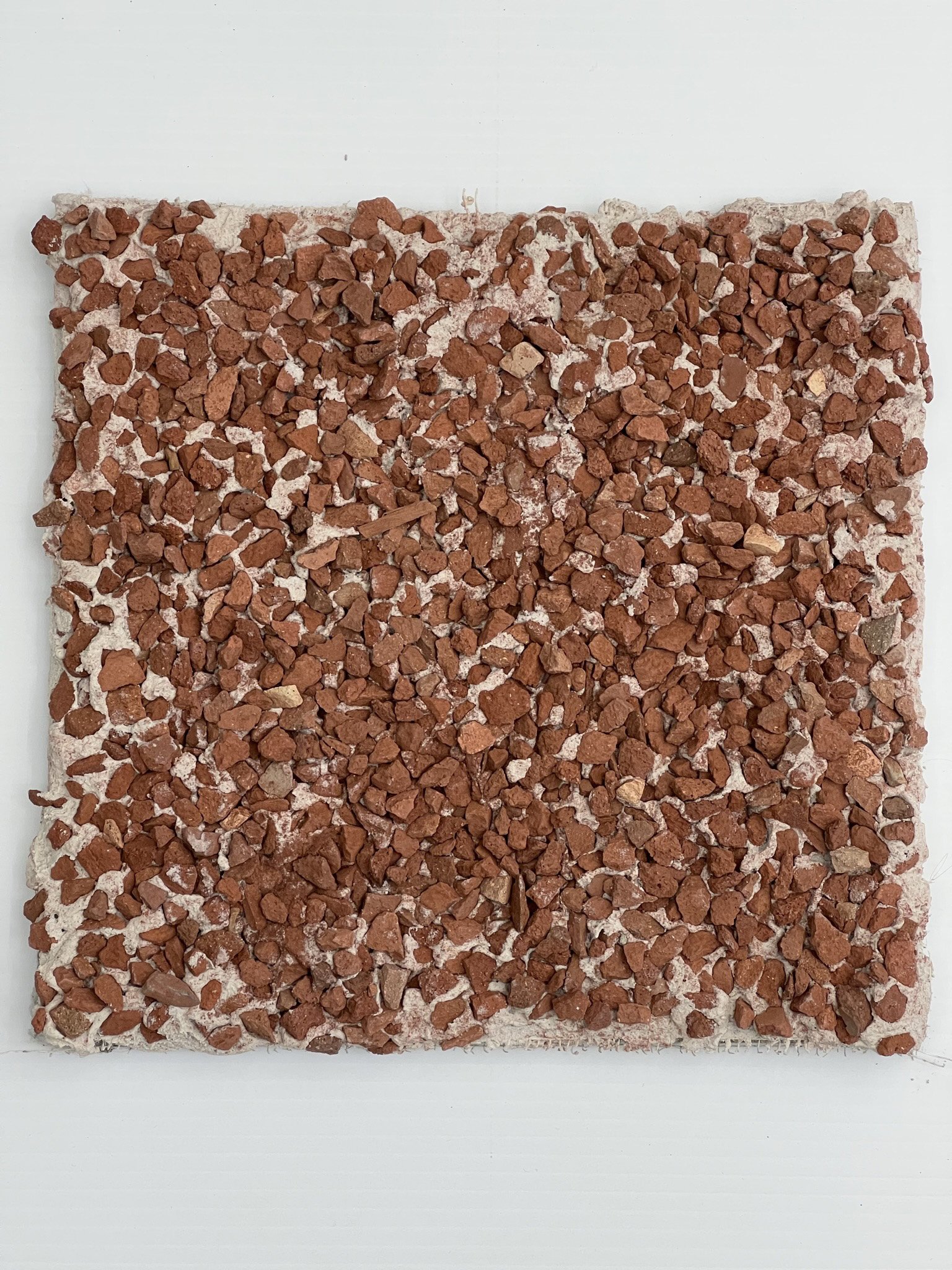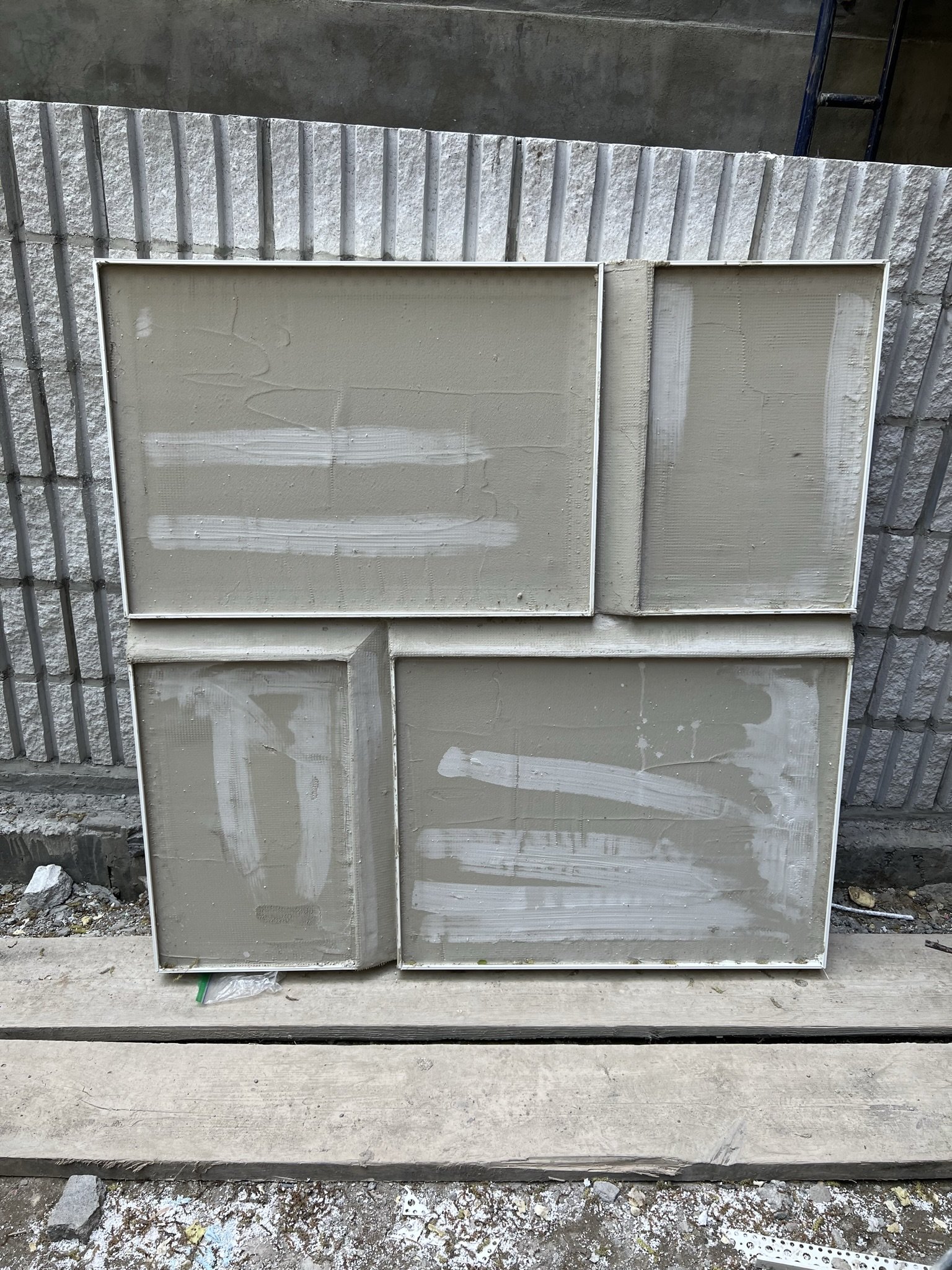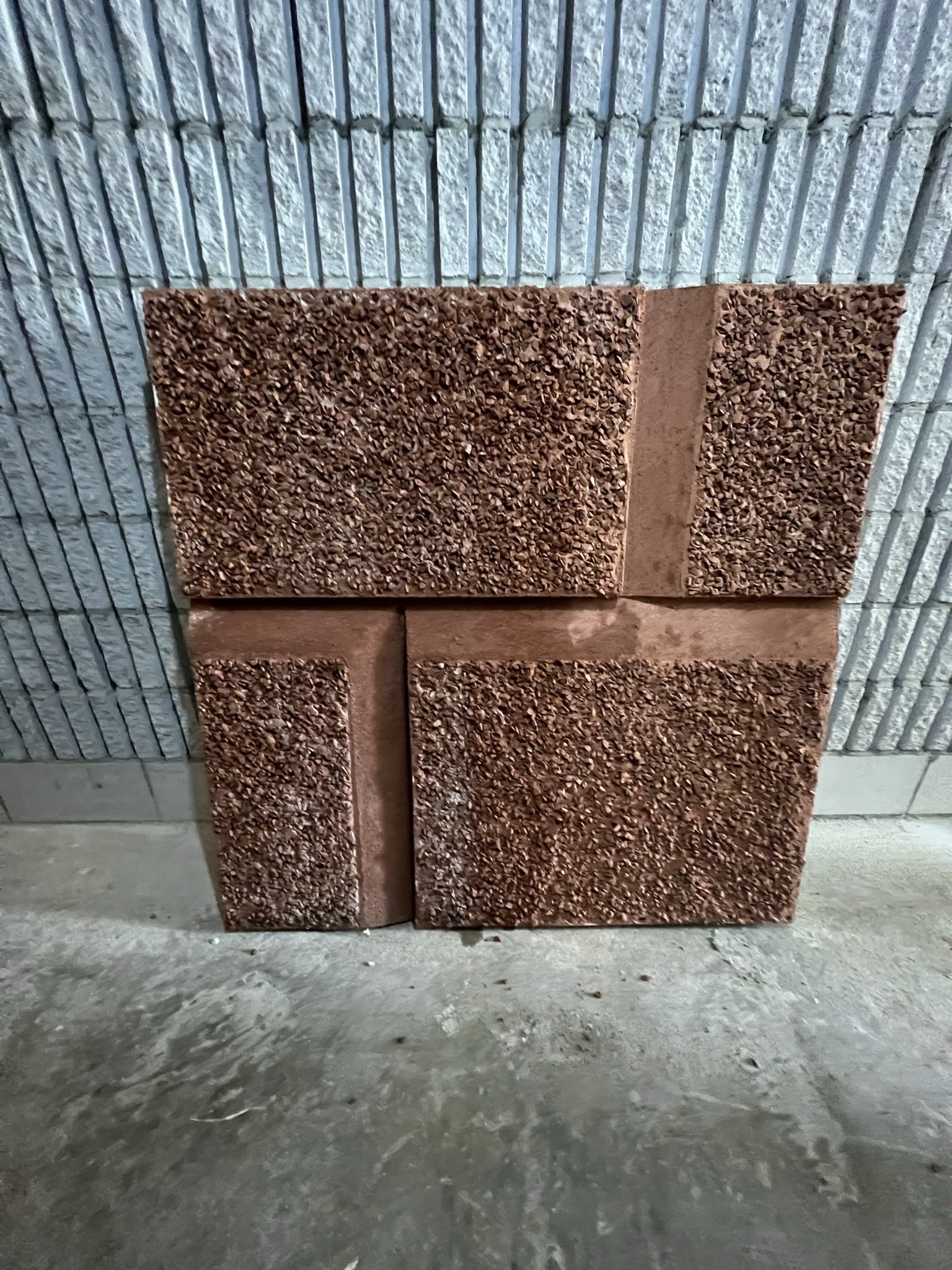good neighbors
the story of THE brick chip APARTMENTS
1. LOT
I was working on apportioning a lot for a neighbor on the next block. He was in his late 50s, and grew up in Bed Stuy. In the 1980s, his mother bought the rear yard lot after its house burned down, and the resulting ‘T’ shaped lot and family house were his inheritance.
2. LOTS
By the time we met in 2018, he had decided to split off the empty lot, sell both, and move to North Carolina. Resituated was retained as architect for the apportionment process.
3. NEIGHBORS
The eventual buyer also turned out to be a neighbor. As we discussed the project I could tell we were on the same page. He approached every aspect of the project with the care and attention one would give their neighbor, and wanted a building that would fit with the historic character of the neighborhood.
4. PLANS
The building’s unusual plan comes from the subdivision. One lot intrudes into the other, reducing a portion of the empty lot width from 20’ to 15’ - which led to a front/back unit configuration. All 7 units and roof deck are accessed by a center stairway that looks out onto neighboring backyards.
5. VISIBILITY
This condition allows for the introduction of lot line windows that make interior spaces more welcoming. Exposed on 3 sides, the new building walls are easily seen from the street and backyards - and that the project would be about the facade.
6. BED-STUY
The design comes from the historic neighborhood context. It would use a brick and stucco construction that would blend into but not copy its surroundings.
7. reused , recycled
Old bricks can be reused - recycled into other products such as brick chips, which are commonly used as a landscaping ground cover. The design uses them (bricks) as a texture rather than structural unit.
8. REDEFINEd
Above: an early rendering of the concept. The design covers all of the visible sides with pebble dash- a traditional stucco treatment that embeds crushed stone into a cement base. Using brick chips as aggregate, a rough but elegant texture gives the building that connection to the neighborhood wanted for the project.
9. models
The design process involved making models with varying chip sizes and colors. Ultimately chip size selection was determined by what could be applied in the field to a vertical surface.
10. MOCKUPS
The stucco contractor created a mock-up to simulate the reveals, color and texture we could expect. While we all felt the mockup looked great, a bigger concern was the process of applying the brick chips to a vertical surface and how much would actually stick.
11. SUBSTRATEs
The building block walls are sheathed with polyiso insulation boards. Pvc edges and foam inserts are inlaid to form panels and reveals, then the entire surface is coated with a cement base coat. The panelized aesthetic was developed by the need to subdivide the exterior walls into areas that could be stuccoed and chipped before the cement becomes too hard for chips to stick.
12. preparation
Before the chips can be applied, workers apply a 2” layer of tinted stucco over the cement base. As the stucco thickness is built up, its peanut butter like consistency is hand troweled smooth in preparation for the dash application.
13. application
The tinted stucco cures quickly, so the crew works fast. Handfuls of brick chips are tossed into the wet stucco until the panel is complete encrusted. About half of the chips stick while the remainder fall into nets below to be reused in the application process.
14. finish
The finished result - a subtle surface of color, tone, light and shadow.





















