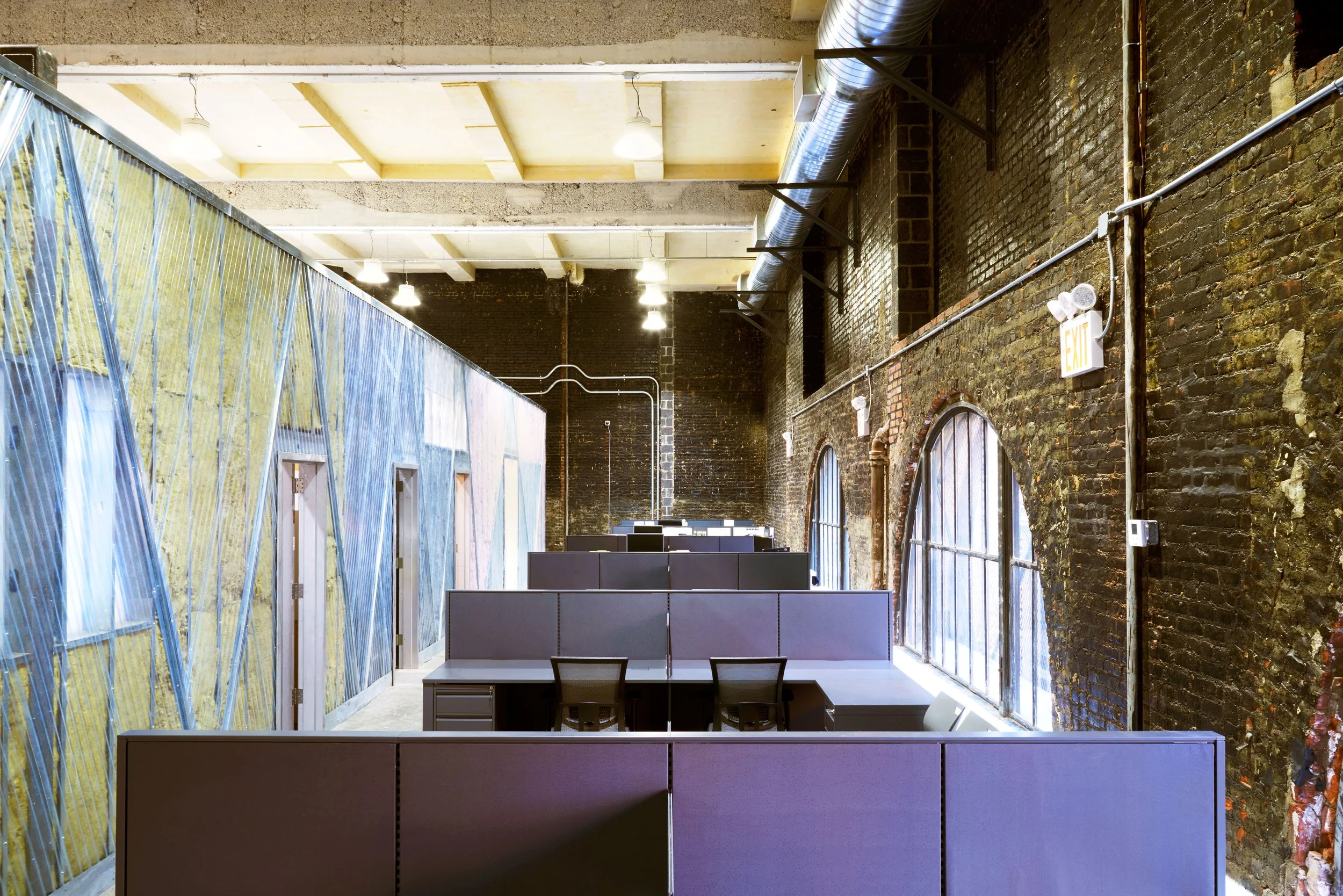box of rooms
CROWN HEIGHTS, BROOKLYN
SITUATION: a new multi-service program center in a double height storage space
idea: combine all of the program rooms into a single box in the center of the space and use insulation colors to identify them for staff and visitors
1.background
information
Completion: 2017
Gross floor area": 6,700 ft²
Client: CAMBA
Architect: Resituated Architecture
Structural engineer: A Degree of Freedom PLLC
Mechanical engineer: ATOZ Consulting Engineers PC
Contractor: All Renovations
Photographer: Chris Mottalini
back to work
2. the box
The HVAC system and lighting were installed at the 20’ceiling level to provide coverage for the entire space. The new rooms are open-topped to allow for light and air circulation within. The design groups all of the program rooms into a single 12 ft. high box in the center of the tall space.
3. color code
The box’s partitions are filled with insulation - pink fiberglass for offices, tan rockwool for classrooms, and blue denim for meeting rooms. Clad with transparent panels, the different insulation colors help clients and staff know where to go.
4. reception area
Before entering into the large space, visitors are greeted at the curved reception desk. An intake room off to its side is used for interviews with newly arriving clients. The box of rooms containing program spaces is located just beyond reception.
5. open area
Work cubicles are placed in the open area between existing building and new box. The roughness of the original walls was kept to be contrasted by the insulation colors of the rooms.
6. Classroom
The interior of the classroom is clad with plywood and polycarbonate, and a folding partition wall can subdivide the classroom to accommodate multiple programs simultaneously.
7. hallway
The hallway connecting both open areas cuts the large box. Clad with polycarbonate panels, its translucent walls allow the abundant hallway lighting to illuminate the office spaces within.
The non profit organization CAMBA wanted to open a multi-services center in the Crown Heights neighborhood of Brooklyn. Their program called for an all in one location containing classrooms, meeting rooms, offices, waiting area, restroom and pantry facilities that could be easily used simultaneously by any of their programs and clients.









