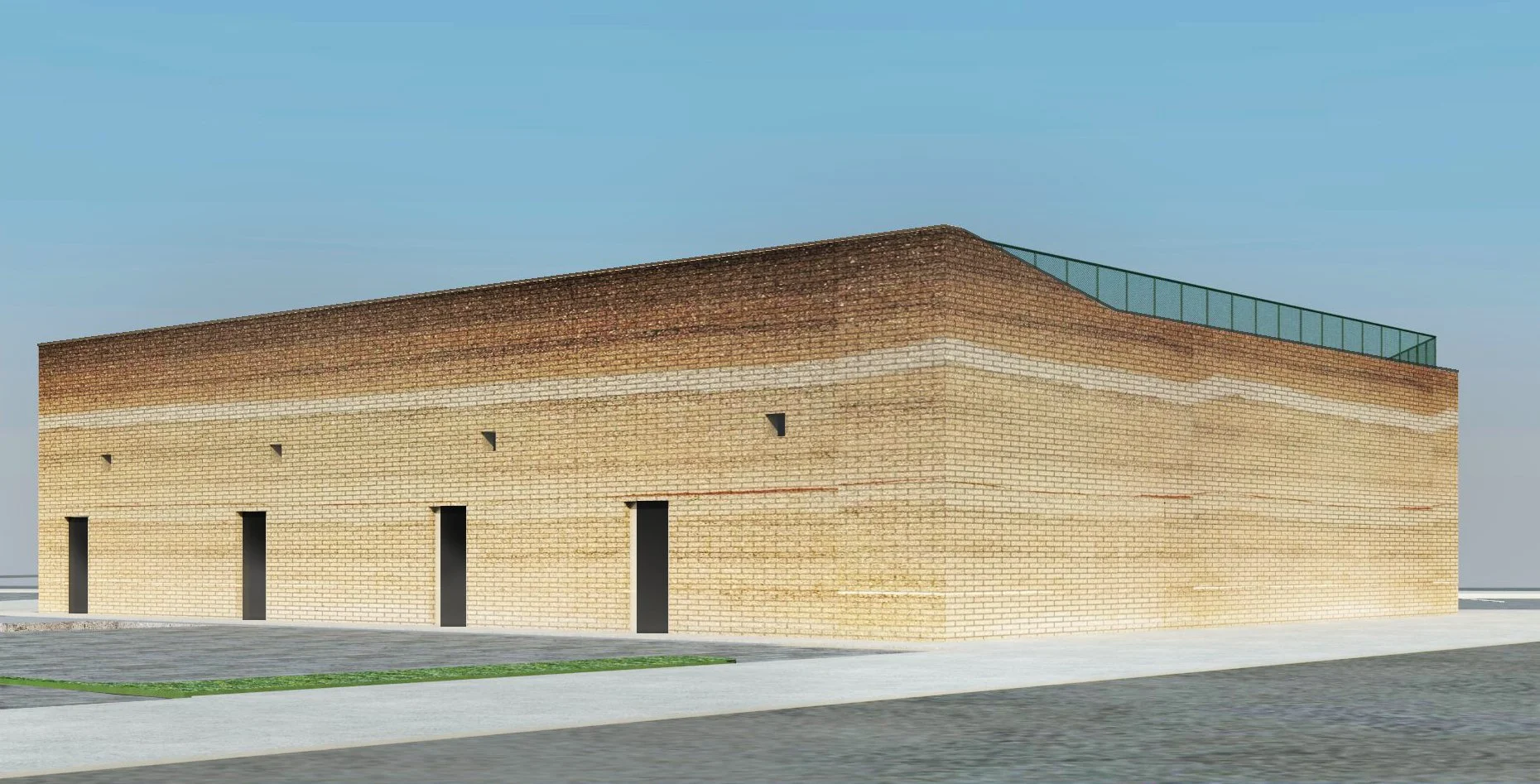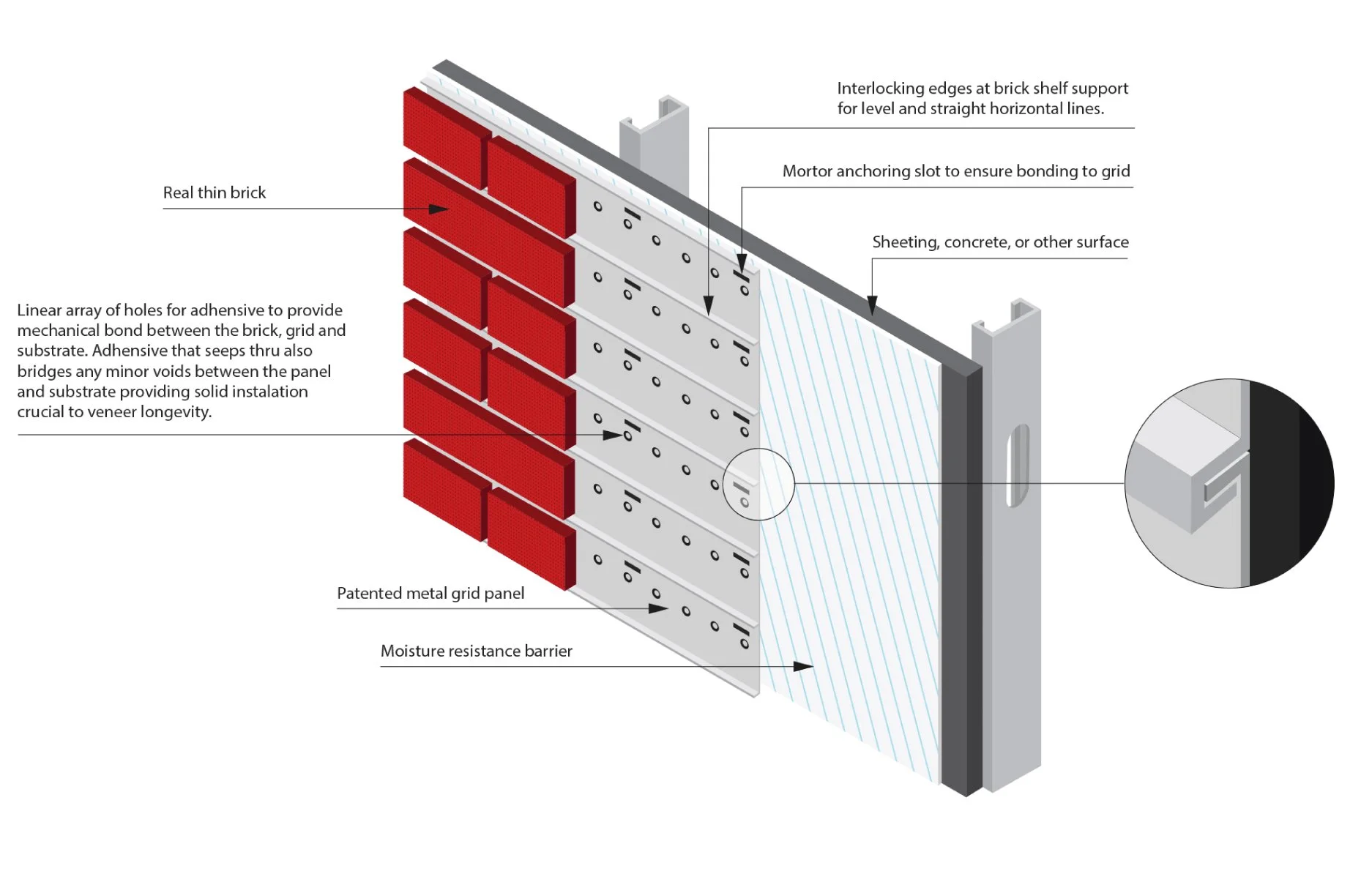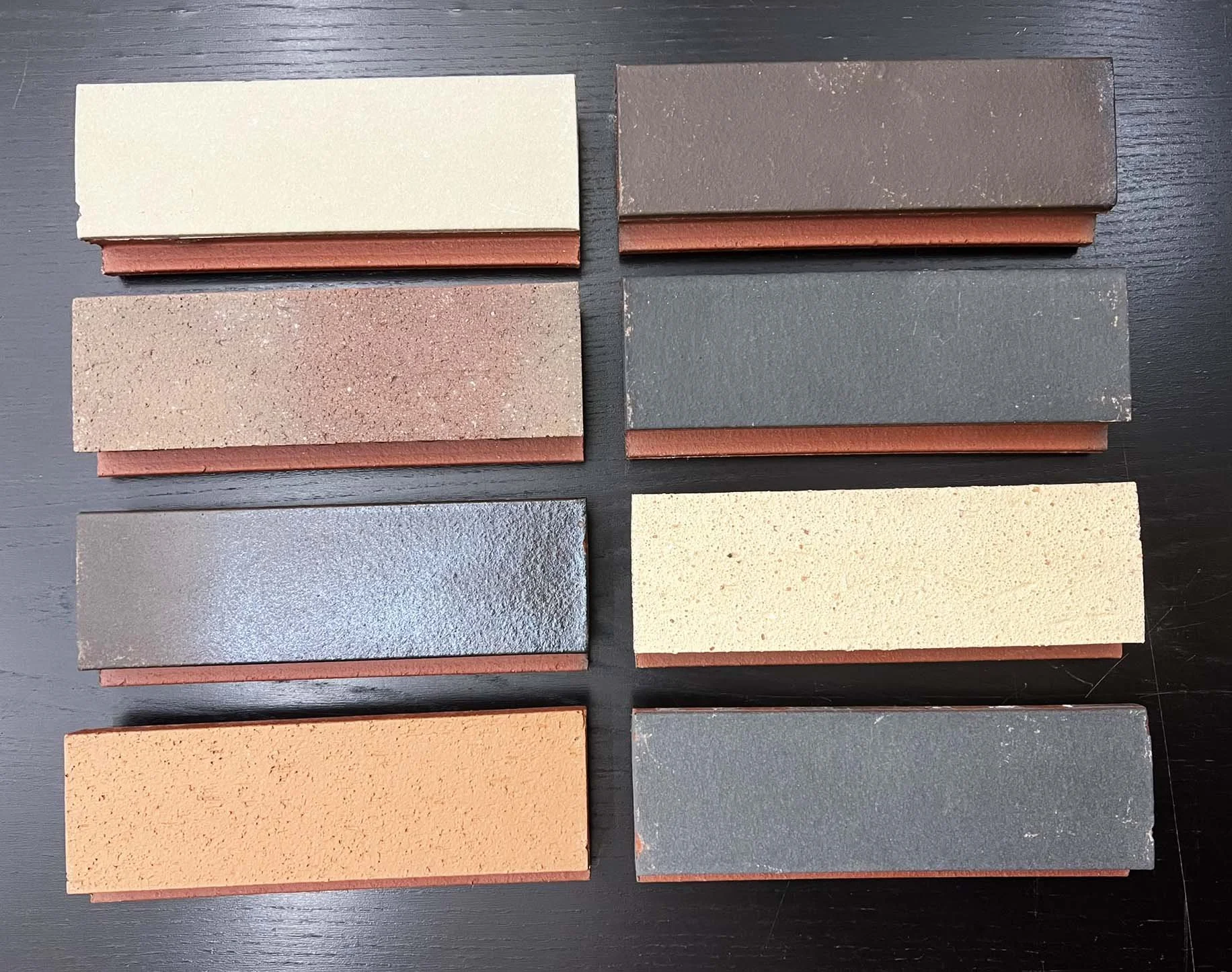AROUND BACK 1.0
CANARSIE, BROOKLYN
SITUATION: a new DEVELOPMENT turns AN OLDER apartment complex entry into alleyway. cAN A RETAIL BOX BLEND INTO A PLACE?
IDEA: building as an EXTRUDED PIECE OF THE SITE RAISED UP TO STREET LEVEL.
1. soil
Sometimes inspiration comes from location. The original AROUND BACK concept came from a picture of a trench at the project location. The soil’s layering effect are a good wallpaper and building could look like a 1 story chunk of earth raised up to street level.
2. Suggestion
After seeing the initial idea, the client proposed using a brick tile system they were considering for a large multi family development. It consists of brick tiles interlocked into metal grid panels installed on the building wall. By using the bricks as pixels, the layered earth wall pattern was developed.
3. brick pattern
The soil layer effect is created using large bands of single color brick divided by smaller transitional bands of multiple brick colors.
4. retail side
Like all box retail, the design is ubiquitous. A simple storefront, large vertical band for tenant signage, and projecting canopy for up/down illumination.
5. REAR SIDE
The 3 unit’s service doors were located in the ‘architectural’ portion of the building The soil pattern continues on all walls facing the apartments.
Unfortunately the brick tile concept was abandoned. Covid and inflation blew a hole in the project budget and the facade was downgraded to EIFS while the building was in construction.








